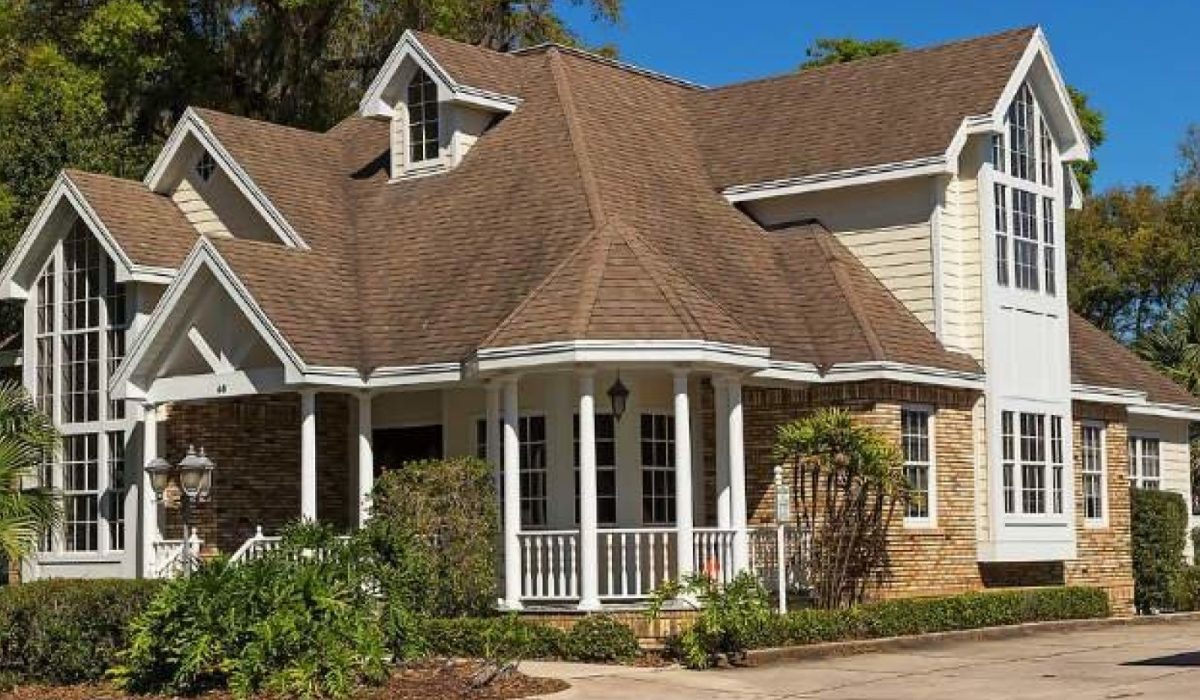Without a roof on your home, you’d be exposed to the elements. Often when we look at the roof of our home it’s hard to imagine it as anything but a bit of wood and shingles, but you’d be surprised to learn just what goes into building a roof. Why is this so important? Because all these components which make up a roof play an important role in keeping your home protected and safe from the elements. And knowing these important details will help when you need to communicate with a professional about any issues you may be experiencing in order to ensure that the correct maintenance and repairs are being made.
Regardless of the shape or size of your roof, here are the essentials when it comes to describing the architecture:
- Roof plane: This is the pitched face of a roof.
- Ridge: This is the peak of the roof, where two roof planes meet.
- Hip: This is where two roof faces connect and project outward.
- Valley: This is where two pitched roof faces connect and project inward.
- Dormer: This is a roof feature that projects out from the roof face. It usually houses a
- window and adds extra space and/or light to the room inside.
- Gable: This is the triangular wall underneath where two roof planes meet.
Most residential roofs are pitched, meaning the classic upside down “V” shape. When building a house, the first thing every building crew does is construct a wooden frame made up of trusses, joints and rafters, giving the structure a skeletal appearance. The roof’s decking, a thin piece of wood, often plywood, is attached to the roof frame and will provide the platform for everything else.
In order to protect the platform an underlayment, a fabric-like barrier, is applied. This asphalt-saturated felt serves many functions such as protecting shingles from any resin which the decking might release, serving as a secondary water barrier is there is any leakage from the shingles, help prevent “picture framing” which is the expansion and contraction of the wood from the decking which can cause ridges or bumps on the surface that may interfere with the water shedding function of the roof. And lastly, the underlayment helps to contribute to fire resistance. Depending on the climate you live in, there are different varieties of underlayment available to assist with helping to further weatherproof your home.
If your roof has a chimney, skylight or even plumbing vents, then you’re guaranteed to have some flashing. Because these things punch through your roof decking, it’s important to make sure to seal around the structures to prevent water and other elements from seeping through. Flashing is a thin sheet, usually of metal, which is installed around the protruding structures. The metal is bent, one end rests against the chimney, for example, and the other extends out above the underlayment. It’s important to have your flashing installed correctly and properly maintained to prevent any moisture from seeping through. Certain design features of a roof may also require flashing, so it’s important to consult with a professional if you’re doing any maintenance yourself in order to ensure everything is properly taken care of.
Now that you have your base structure complete you can install your shingles. Shingles come in many different shapes, sizes, colours and materials. The design of your home and the weather conditions it may encounter will play a huge role when it comes to deciding on the perfect shingle. Proper placement of shingles is important to ensure you get a secure drip edge along the edge of your roof that will also allow for correct installation of fascia, gutters, downspouts and soffits. Your Shoreline Roofing experts provide comprehensive roofing services which can assist you in your building, maintenance and repair needs to help you make an informed decision that will keep your home or business looking its best.

