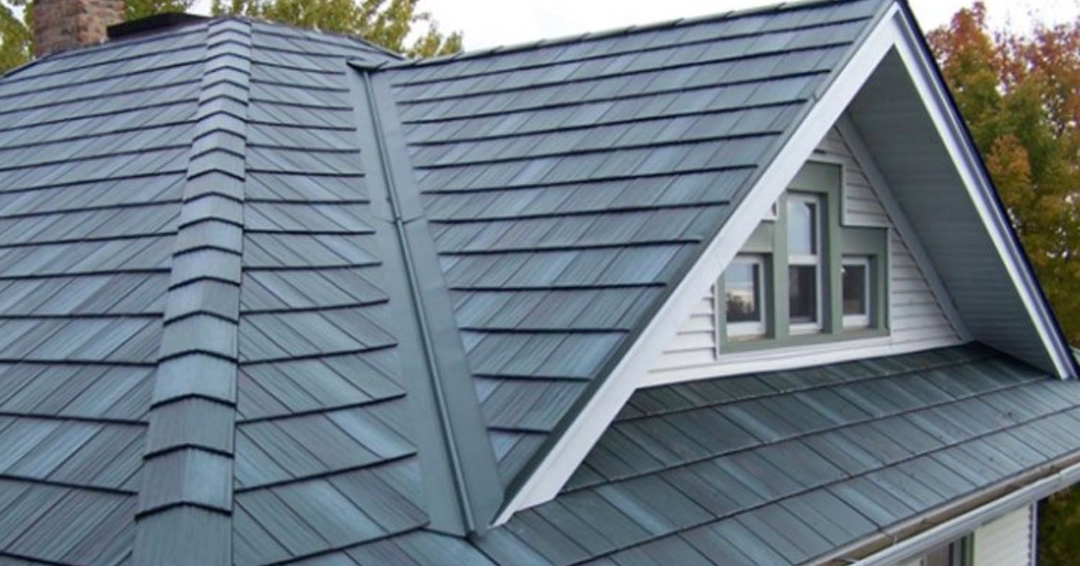Fibreglass asphalt shingles are today’s standard shingles for pitched roofs. They’re built on a fibreglass mat that gives the shingle its shape and fire resistance. That mat is saturated/coated with asphalt for waterproofing, then topped with mineral granules that protect against UV, add colour, and improve impact and fire performance. Compared with the older “organic” felt-mat shingles, modern fibreglass shingles are lighter, more dimensionally stable, and typically carry better fire and wind ratings when installed as part of a tested roof system.
For typical single-family homes with a moderate to steep slope, fibreglass architectural (laminated) shingles hit the sweet spot of cost, weather protection, and curb appeal. In our coastal climate, they pair well with ice-and-water protection at eaves/valleys and balanced attic ventilation to handle wind-driven rain and seasonal temperature swings.
How they protect your home
- Weather shed + UV defence. Asphalt waterproofs; the ceramic granules shield the asphalt from sun damage and help resist hail scuffing.
- Fire performance. Most systems are tested to Class A or Class B fire ratings as an assembly (shingle + underlayment + deck). The rating comes from the whole system, not the shingle alone.
- Wind resistance. Modern architectural shingles carry ASTM D7158 wind classifications (D/G/H). Proper fastening and sealing, plus starter strips and edge detailing, are what let those ratings perform on your roof.
- Algae resistance options. Many lines embed copper-containing granules to slow roof algae discolouration in damp, coastal areas.
What drives lifespan
Real-world service life isn’t just the brochure number. Expect a 20–30-year range for quality architectural shingles when the entire system is installed correctly. Three things dominate outcomes:
- Installation quality. Correct nail placement, starter/hip/ridge pieces, and straight, tight flashing work.
- Ventilation. Balanced soffit intake + ridge/exhaust lowers deck temperature, reduces moisture, and helps prevent ice dams on cold snaps.
- Exposure & upkeep. Heavy shade (moss), constant sea wind, or gutters packed with debris shorten life. Annual quick checks and cleaning go a long way.
The Shoreline Roofing install sequence
- Assess & specify. Confirm slope, deck condition, ventilation, and any leak history. Select an architectural shingle line with the wind rating and algae resistance suited to your exposure.
- Prep the deck. Replace soft sheathing, fix ventilation (add intake/exhaust as needed), and install ice-and-waterat eaves, valleys, and penetrations; synthetic underlayment elsewhere.
- Flashings first. Replace drip edge, step and chimney flashings; set starter strips so the adhesive line seals the first course.
- Shingles on. Nail per the manufacturer pattern (correct zone and length), keep courses straight, and seal hips/ridges with matching cap shingles.
- Detail & clean down. Seal penetrations, set roof accessories (bath fans, goose-necks) properly, clear granules and nails, and do a final walk-through.
- Handover. Provide the homeowner with the warranty, product and maintenance notes, and photos of critical details.
Pros and watch-outs
Pros
- Strong value per year of service; widely stocked in B.C.
- Good wind/fire performance as part of a tested assembly.
- Lots of colours and architectural profiles; algae-resistant options for coastal zones.
- Lighter weight than old organic shingles (easier on the structure).
Watch-outs
- Ratings assume correct install and ventilation; shortcuts void warranties and shorten life.
- Granule loss early on is normal “shedding,” but ongoing heavy loss signals wear.
- Moss and overhanging branches trap moisture; plan for simple annual maintenance.
Is a fibreglass shingle right for me?
If your roof has adequate slope and you want reliable weather protection with a clean, familiar look, fibreglass asphalt shingles are a safe, proven choice. For very low slopes, decks intended for frequent foot traffic, or complex drainage, a membrane system may be a better call. Ask and we’ll advise based on your roof geometry and exposure.

